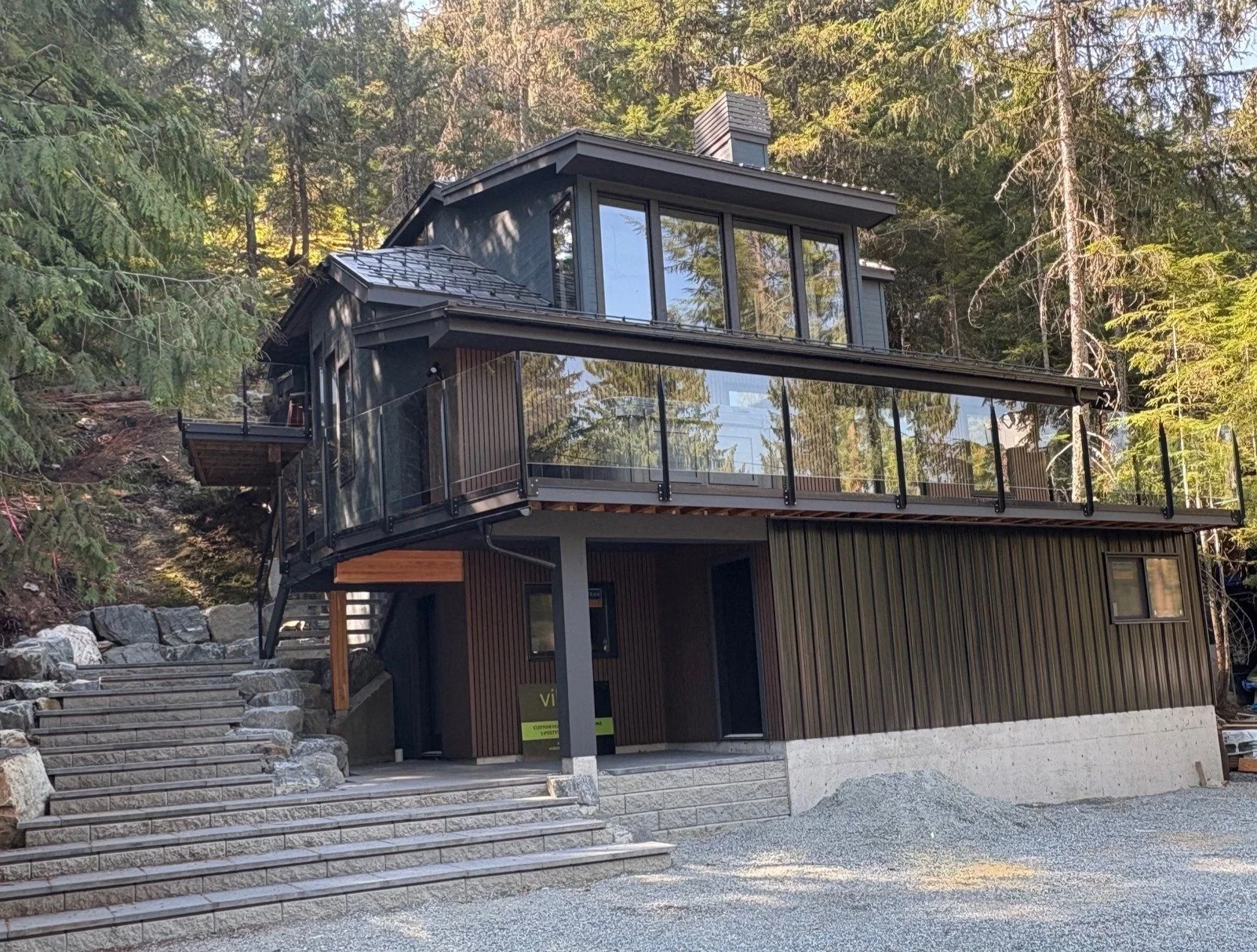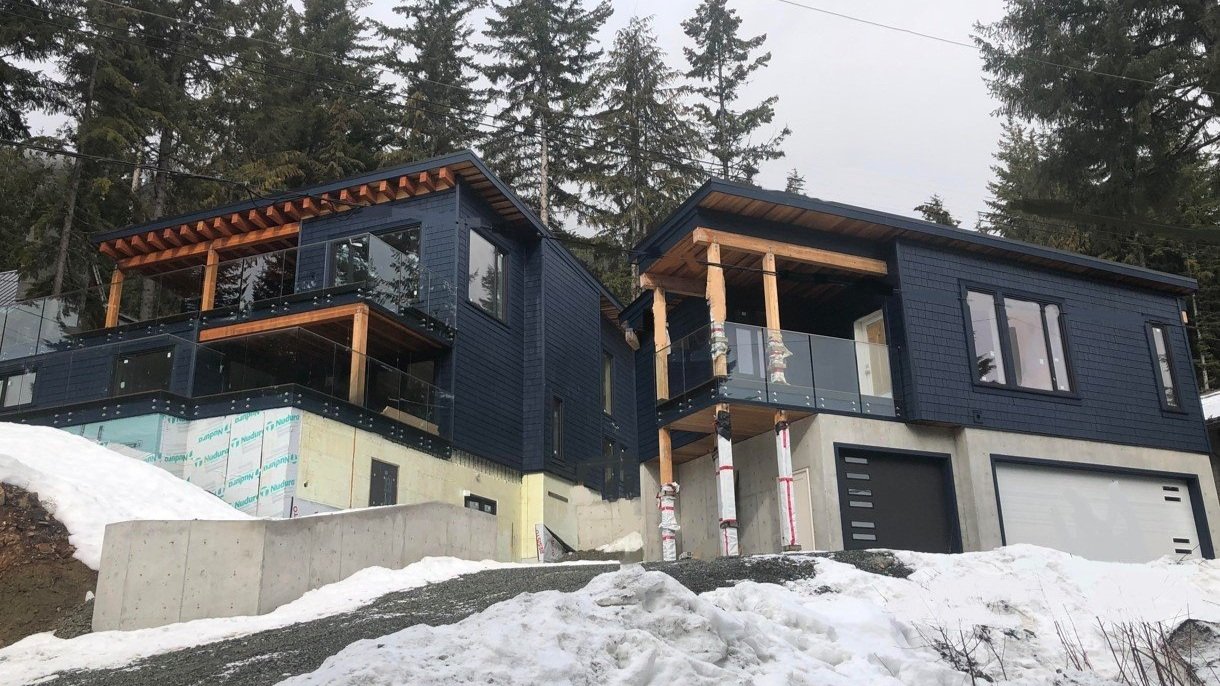Designing custom homes, renovations and additions
Based out of Whistler BC for the Sea to Sky Corridor and beyond

Recent Work
Our practice spans from environmental retrofits of existing buildings to the complete planning and design of new residential construction . While our work is aesthetically diverse, our projects are linked by a focus on enhancing the mountain outdoor life experience through architecture.

Whistler Road - Addition/ Renovation 4300 SQFT Home + suite

Tyrol Crescent AFrame 4300 SQFT Main Dwelling 1Bedroom suite attached

Lake Placid Rd. - addition to 3600 SQFT + suite and Garage

Arbutus Dr 4 storey ski chalet with attached suite Whistler BC

Eagle Dr. Pemberton

Whistler Rd- exterior addition and interior renovation

Cedar Grove Lane 3500 SQFT home with 3 bedroom suite

Mountainview dr- Addition of 800SQFT garage 3 storey 1000 SQFT Suite

Matterhorn Dr. Laneway home and addition to main dwelling

Matterhorn Crt. Laneway addition

Idywood Place 5000 SQFT Main residence 900 SQFT Laneway home

Sunstone dr. 2950 SQFT main dwelling 560 Suite
Let’s Work Together
We’re always looking for new opportunities and are comfortable working internationally. Please get in touch and we will contact you about beginning the proposal process.
